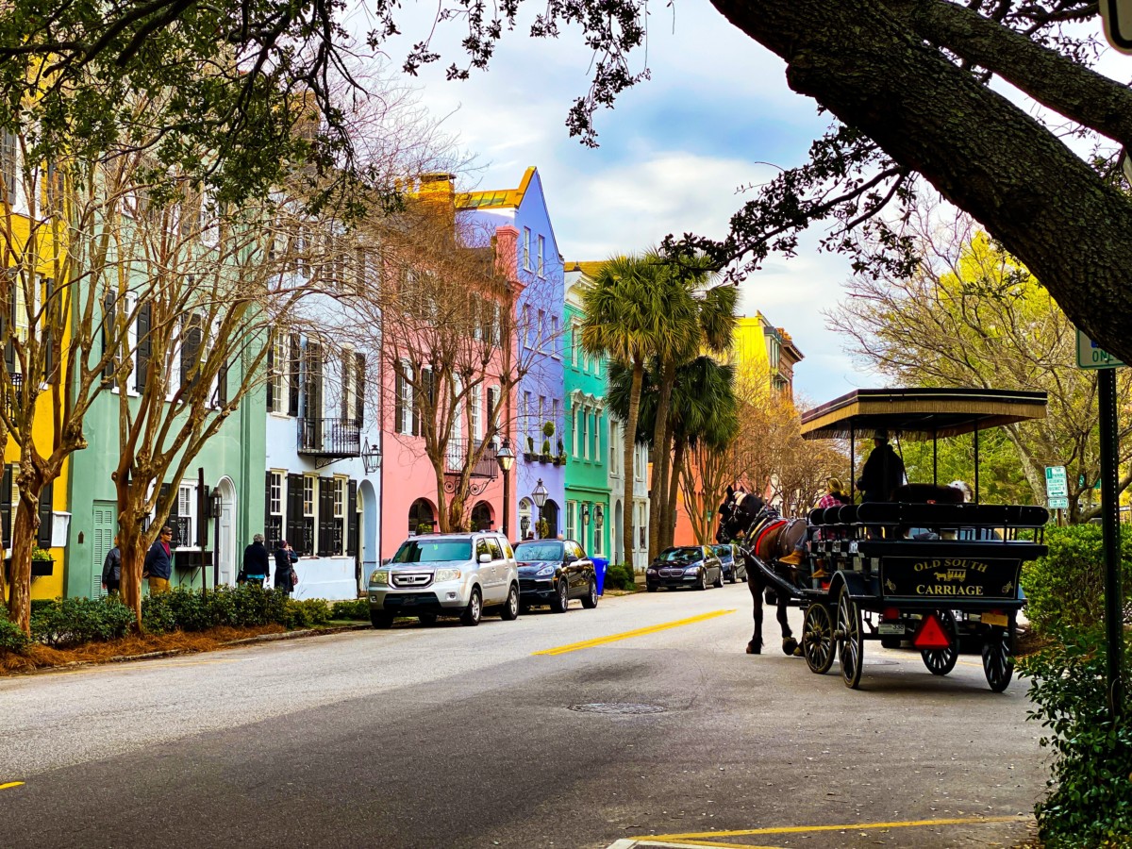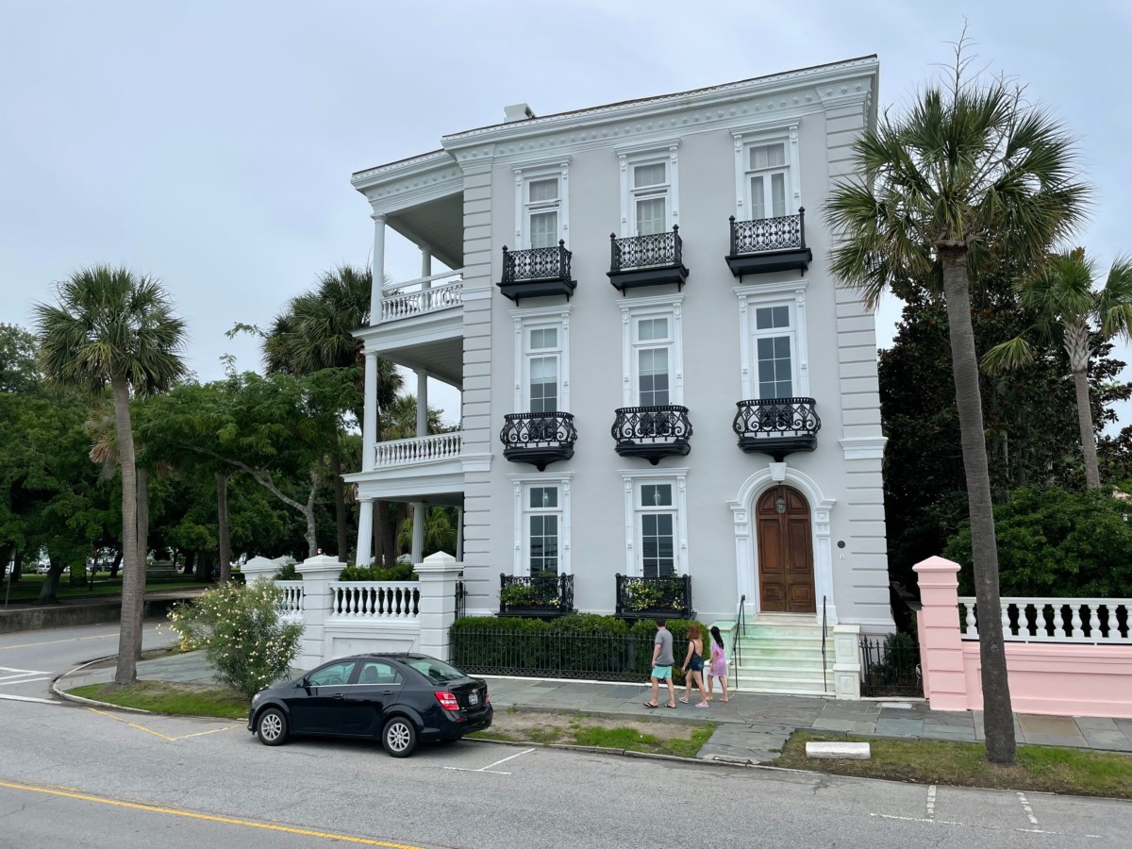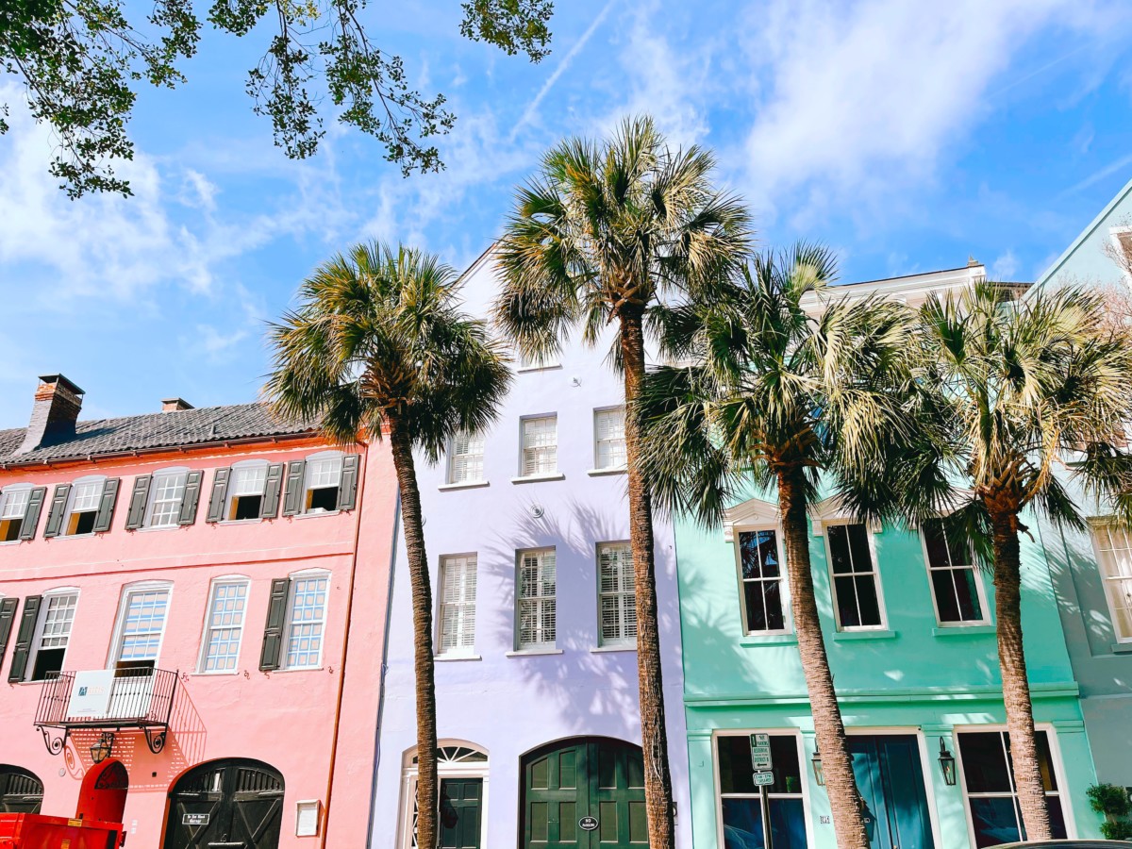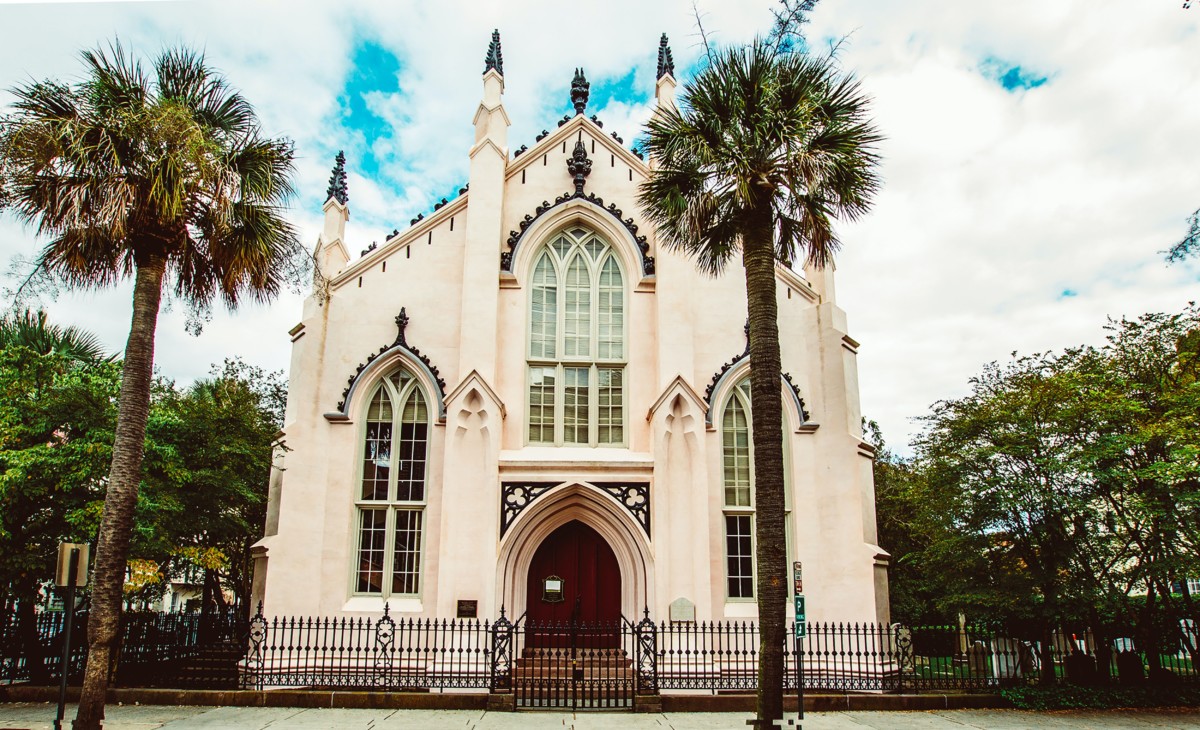South Carolina, studded with rich history, unique architecture, picturesque beaches and islands, is one of the gems of the South. And Charleston, SC, is no exception. With its cobblestone streets, pastel homes, and historic buildings, there are countless things that make Charleston worthy of the nickname, “Holy City.” And one of those things is the iconic Charleston architecture and homes that shape the architectural styles of the city and surrounding Charleston suburbs.
So, if you’re living in Charleston, or you’re wondering what makes Charleston style homes part of South Carolina’s history, we’ve got you covered. Here’s a little history lesson on Charleston architecture.
Meet the local experts
Collin C. Cope, Charleston-based design collective
Ariel Trouche, real estate agent at Carolina One Real Estate
J. Heath Barmes, Project Manager and Historic Preservationist at LFK Architects, LLC
Chris Bonner, AIA, LEED A.P. Architect | Realtor, b Studio Architect
Patti F. Wilbourne, Founder and Creative Director, Patti Wilbourne Design

History of Charleston architecture
“The more of Charleston you explore, the more undeniable it becomes that the warm atmosphere and sense of ease you can’t help but feel here, is as much created by the architecture itself as it is by the people who inhabit this city,” shares Collin C. Cope.
Dating back to 1670, Charleston, SC, was settled as a port city and named after King Charles II of England. Charleston architecture evolved soon after, in the early 1700s, and quickly became one of the earliest architectural styles in the US. Charleston style homes are the historic homes that you’ll find throughout downtown Charleston.
Charleston style homes were no longer built after the 1890s, so it’s unlikely that you’ll find these homes outside of Charleston’s historic districts. There are just upwards of 2,700 Charleston style homes still standing today. You may find homes that look similar to Charleston houses in other Southern cities like New Orleans, LA, or Savannah, GA, but it’s not a true Charleston home unless it’s in the “Holy City.”
“We have a culture rich in coastal travel where ideas from all over the world came together to integrate and intertwine over the past few centuries,” continues Cope. “Our architecture is unique in that it is such a beautiful blend of so many years of influence from so many different parts of the world. We are especially fortunate to have had leaders and organizations that keep this in mind and work tirelessly to foster that spirit of preservation and inspiration. I can’t help but feel beyond blessed to be given the opportunity to continue that tradition.”

What are Charleston style homes?
There are two main versions of the Charleston style home – single house and double house. These homes are often found throughout the city’s historic districts, namely the French Quarter and Battery districts. Unlike other home styles prevalent in many southern states like Colonial houses, Charleston homes are only found throughout the Charleston peninsula. The two homes look similar, but have a few differing characteristics.
Charleston single house
A Charleston single house is a very narrow house from the street view, but is very long, extending far onto the property. The houses appear to be about one-room wide, but in reality are several rooms wide, from the side view. There’s typically an entryway in the front of the house that leads into a porch or piazza. The home’s real entrance is usually along this small porch.
Chris Bonner shares more insight on this unique home style, “Charleston’s climate is one of strong sun, heat, and mild ocean breezes throughout most of the year. The quintessential ‘Charleston Single’ evolved out of the deep narrow lots whose solar orientation created long south (or west) exposures. The vernacular style, as a direct reaction to these conditions, developed long deep two story piazzas (porches) along the south and/or west of the one-room wide homes.”
As a result, “These piazzas created needed shade and caught what breeze they could to temper the homes of residents long before air conditioning. This setup also created a de-facto separation of public and private spaces, with privacy doors fronting the street and closing off the porch and private gardens from the public at large.”
Charleston double house
A Charleston double house isn’t as common in downtown Charleston, but you can still find them in the Charleston area. Double houses are very wide, which you can see from the street, unlike a single house. The Charleston double house is two stories, with four rooms (two upstairs and two downstairs), and a central hallway dividing the home.

Characteristics of Charleston homes
“In an age where convenience and speed oftentimes overwhelm experience and quality, Charleston is fortunate to have an incredibly talented community of artisans who respect and understand the historical significance of maintaining and restoring these storied treasures,” Patti Wilbourne comments.
This means you’ll find great examples throughout the city. So let’s take a look at what treasured architectural details you can find in these homes.
Narrow and long: From the outside, Charleston single houses have a narrow exterior, akin to a row house, but are long and extend far back onto the property.
Wide: Charleston double houses have a wide façade, unlike their single house counterparts. However, single houses are long, making up for their narrow front.
Fake front door: Charleston homes have a “faux” front door which leads into the porch or piazza, rather than directly into the home. This home feature arose during the Victorian-era (1837-1901) as a way to give homeowners more privacy.
Piazza: You’ll find a piazza perfectly suited to catch a breeze throughout the day. Having the porches perpendicular to the street allows for more of the breeze to blow through during warm days.
Heath Barmes further explains the purpose of a piazza, commenting, “Piazza is a Charlestonian term for porch, often a multi-storied porch. Piazzas are practical for outdoor living because they almost always occur on the south or west sides of the home so as to shield the house from the harshness of the sun and capture the peninsula’s sea breezes.”
“Piazzas often feature a piazza screen,” Barmes continues, “which contains a door, on the street side of the piazza. This is to provide some privacy from the street since most Single-Houses are built right on the sidewalk.”
Interior layout: Charleston homes typically have a similar interior layout, two stories tall, with stairs separating the sides when you enter the foyer. Often, there will be a bedroom to the left, while the living space and kitchen are off to the right side. The living room and kitchen are often separated by an arched doorway. The upstairs is the same with two separate rooms on either side.
Architectural style: The Charleston homes that you see will often have a different architectural style, representative of the time they were built. These styles range from Colonial, Federal and Victorian, to Gothic Revival, Classical Revival, Italianate, and Art Deco.
Bright-colored exteriors: The most iconic Charleston homes are located on East Bay Street, nicknamed “Rainbow Row,” after their candy-colored exteriors. Many of the Charleston-style homes are brightly colored, making them stand out even more.

Prominent Charleston, South Carolina buildings
The Charleston Historic District, designated as a national historic landmark district in 1960, is a great place to see many of the historical buildings and preserved Charleston style homes. You can find historic places like the Fireproof Building, Nathaniel Russell House, and the Greek Revival Edmondston-Alston House. There’s plenty of historic architecture to see, whether you’re a fan of Art Deco, Gothic Revival, Greek Revival, or Colonial architecture.
“The hallmark of Charleston architecture is the statuesque charm of the city’s grand residences. Two outstanding examples of structural splendor are found throughout the city in the form of its exquisite “single-house” and “double-house” designs,” says Ariel Troche.
“The famed Isaac Jenkins Mikell House with its graceful piazzas and their Tower-of-the-Winds capitals is perhaps Charleston’s most noted single house, while equally-acclaimed the Miles Brewton House, with its dazzling decorous portico is one of the finest double houses. But these outstanding examples are only a few of so many found through the streets of old Charleston.”
Some other examples of Charleston houses are the Federal style Aiken Rhett House and the Georgian style Heyward-Washington House. You can find Italianate-style architecture at the Patrick O’Donnell House or the Victorian style Wentworth Mansion.
Considering a Charleston home?
If you’re looking for one of these iconic homes expect to live in Charleston. There are lots to consider before buying a historic home, so it’s important to weigh all your options before committing to buying a house. However, you can find similar style homes like row houses or brownstones in other areas of the country. Or, if you’re into Southern-style architecture, there are many homes that fit the bill in South Carolina.
The post Colorful Homes and Historic Buildings: Discover Charleston Architecture and the Charleston Style Home appeared first on Redfin | Real Estate Tips for Home Buying, Selling & More.
